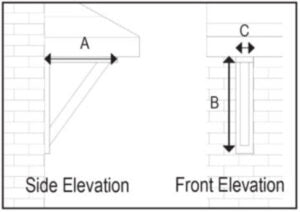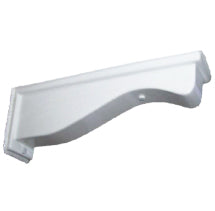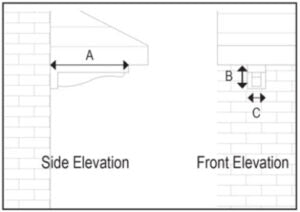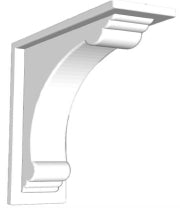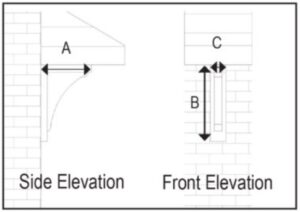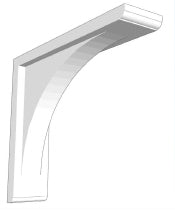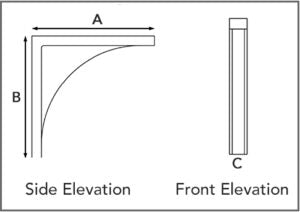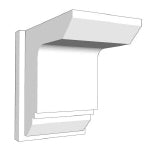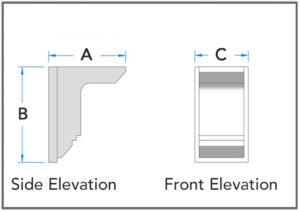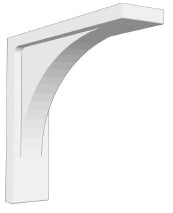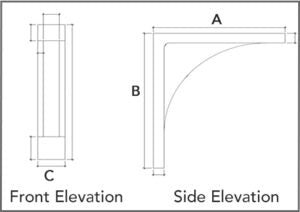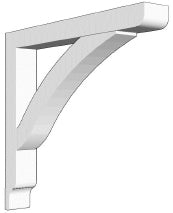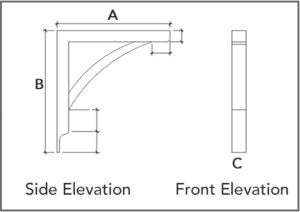The 45° Clifton Overdoor Canopy
The 45° Clifton Overdoor Canopy
The 45° Clifton Overdoor Canopy
|
|
|
|
|
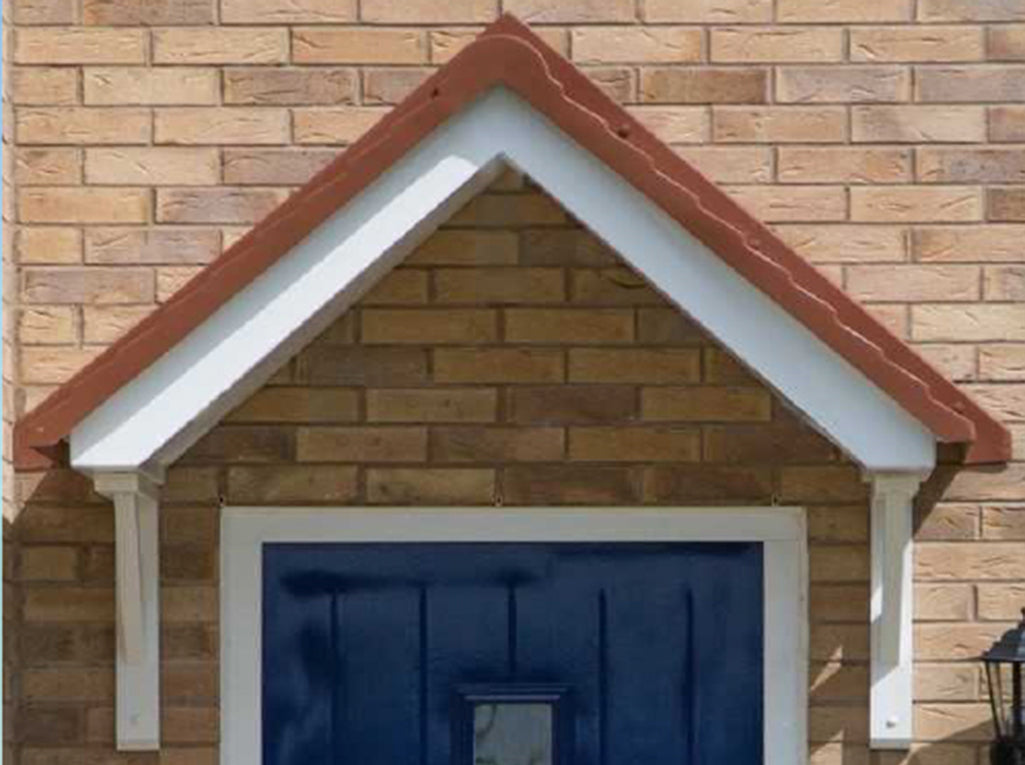
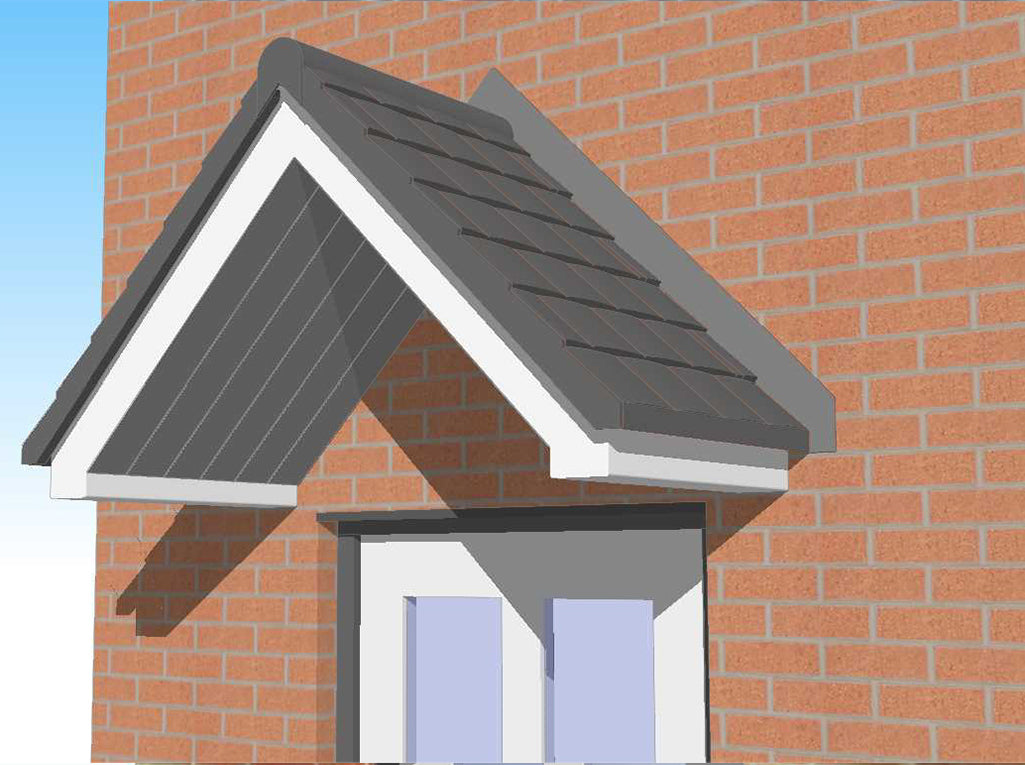
 The apex style roof of the Clifton suits traditional or contemporary style buildings and can withstand various weather conditions. It is designed to protect the entrance from rain, snow, and even strong winds, ensuring that the doorway remains dry and safe.
The apex style roof of the Clifton suits traditional or contemporary style buildings and can withstand various weather conditions. It is designed to protect the entrance from rain, snow, and even strong winds, ensuring that the doorway remains dry and safe.
Installing the 45 Degree Clifton GRP overdoor canopy is a simple and hassle-free process. It comes with all the necessary fittings and instructions, making it a suitable DIY project for homeowners.
With its easy installation and bracket options, it is a versatile and cost-effective solution for adding both functionality and aesthetic appeal to the entrance of a house.
With a tiled effect roof in a choice of Grey or Brown, a range of soffit colours are available with White as standard. For additional cost Grey, Black, Dark mahogany and Light oak are also available - please contact the sales office for details.
Some features of the Clifton over door canopy include:
• Incredibly durable
• Tile effect roof in grey or brown
• Easy to install
Projection: 665mm
Width: 1425mm
Sign up to receive our monthly special offers!
Brackets

